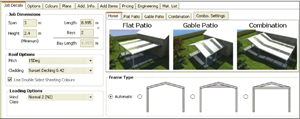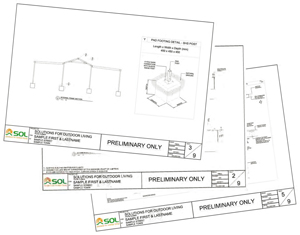ImproveIT® Software
Authorised SOL® Home Improvements system distributors use our advanced ImproveIT® Design Software – a user-friendly tool that helps design your outdoor living structure to suit your requirements.
You can customise the structure to suit your own preferences, and the software will instantly provide a quote and rotatable 3D drawing at the click of a button! This immediacy means there is no waste of time going backwards and forwards with your builder – they can work with you on site to design a structure that suits your needs and your budget.
Some of the options you can customise include:
- Style
- Attachment type
- Dimensions
- Structure loading
- Roof pitch
- Frame type
- Colour
- Options such as insulated or clear panels
The software not only produces the quote immediately – the ImproveIT® design system also creates site-specific plans that have been fully engineered to manufacturer guidelines as well as a complete list of building materials.
On finalisation of the design and quote, the ImproveIT® design system can instantly provide certified plans for submission to council where required.
Customised Plans & Engineering
Of course, occasionally there are non-standard structures that require some customisation. For a nominal charge, our drafting team is able to provide or customise any plan as required, including full architectural plans, concrete specifications, bolt set-out plans or even the smallest connection detail.
Engineers are also available to help re-engineer a non-standard structure or just give general advice on what materials are suitable for your specific needs.
FOR A LIMITED TIME
Are you a Home Improver, Builder, Handyman or Roofer?
We have limited opportunities to trial our SOL Lite software. You can see first-hand how our advanced software can increase your efficiency whilst potentially adding additional products into your business offering.



